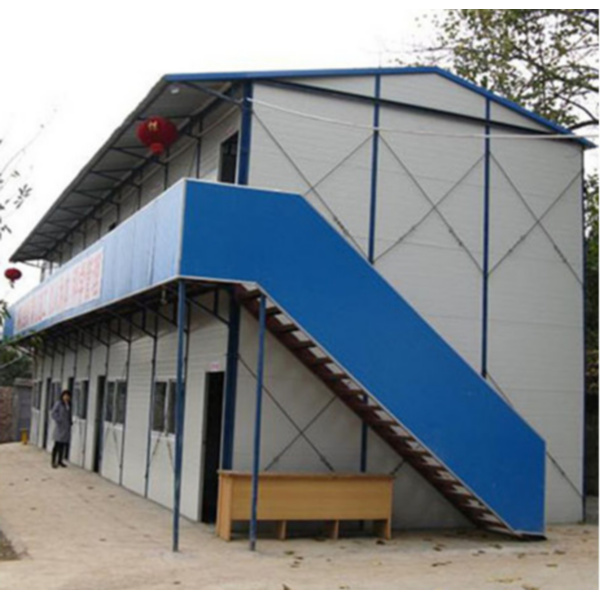
Product Description:
1. Environment friendly
2. Doors, windows and partitions can be flexibly fixed
3. Beautiful appearance, different color choice
4. Cost saving and transportation convenient
5. Anti-rust and normally more than 15 years using life
6. Safe and stable, can afford 8 grade earthquake
Payment & shipping terms:
1. Price: US $ 35 - 60/Square Meter
2. Minimum Order: 100 Square Meter/Square Meters
3. Supply ability: 50000 Square Meter/Square Meters per Month
4. Delivery time: 30-45days
5. Payment: T/T, L/C
The prefabricated house in the pictures were designed, constructed and installed by SAINOA who are professional and practical in designing, processing and installing. You may give us your own drawings to enable us construct as per your request or you might just give us your ideas, we can design the project based on your ideas. Welcome to contact us for anything you needed.
1. Ground channel: C section steel, C80×40×15×2mm
2. Column: double C section steel, 2 C80×40×15×2mm welded
3. Beam for second floor: steel frame 2 C80×40×15×2mm, L40×4mm welded
4. Sub-beam for second floor: C section steel, 2 C80×40×15×2mm
5. Purlin for roof: angle steel L40×4mm
6. Bracing for roof: angle steel L40×4mm
7. Bracing for aisle: C section steel, C80×40×15×2mm welded
8. Bracing between the columns: round steel bolt φ8
9. Stairs: steel stairs
10. Wall panel: V950 50mm thickness EPS or rock wool sandwich panel, steel plate: 0.3mm
11. Roof panel: V950 50mm thickness EPS or rock wool sandwich panel, steel plate: 0.3mm
12. Floor for second story: 16mm thickness plywood
13. Rain shelter: 0.45mm thickness corrugated steel sheet
14. Windows: PVC sliding windows
15. Door: Sandwich panel door or steel door

